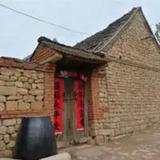最新官宣,《晋团融媒》聚焦。
11月7日,太原市审批局公示(公示期至11月17日)《山西焦炭大厦室内外装修工程建设工程规划设计方案》。
山西焦炭大厦室内外装修工程——



位置:太原市新晋祠路一段57号;建筑功能:办公;结构形式:框架剪力墙
建设单位:山西省焦炭集团,设计单位:信宇腾远规划设计有限公司
相关图片来自官方公示
主编:张伟
终审:关勇
特别声明:以上内容(如有图片或视频亦包括在内)为自媒体平台“网易号”用户上传并发布,本平台仅提供信息存储服务。
Notice: The content above (including the pictures and videos if any) is uploaded and posted by a user of NetEase Hao, which is a social media platform and only provides information storage services.

 湖南
湖南







































































