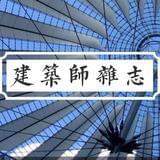来源:设计先锋队(ID:toot8448)
这里已获得授权

Interpreting the design of this residence from an artistic perspective, T.M Design Studio uses 75% white as the canvas, writing the rhythm of life in the interweaving of materials and light and shadow. When the morning light shines through the 2.4-meter-high floor-to-cement windows and casts the first ray of light on the micro-cement wall, the space awakens into a flowing art gallery - the matte-textured wall and the bright ceramic washbasin form a reflection ratio difference of 0.3, and the shadow of the black iron chandelier is like ink stains on the gray marble floor, which is exactly the designer's contemporary interpretation of "less is more".
艺术视角解读这处住宅设计,T.M Design Studio 以 75% 的白色为画布,在材质与光影的交织中书写生活的韵律。当晨光透过 2.4 米高的落地窗,在微水泥墙面上投下第一缕光斑时,空间便苏醒为流动的美术馆 —— 哑光质感的墙面与亮面陶瓷洗手台形成 0.3 的反射比差,黑色铁艺吊灯的阴影如墨迹般晕染在灰色大理石地板上,恰是设计师对 “less is more” 的当代诠释。


The design of the entrance hall is full of hidden ideas: the 3cm thick white travertine entrance table and the sandblasted glass partition form a "virtual and real dialogue". The natural holes of the former are distributed like a star map, and the latter blurs the boundary between the public and private areas with a 15° diagonal line. The designer mentioned in the interview that during a site survey, the owner's collection of blue and white porcelain was discovered, which prompted them to use artistic paint with a simulated glaze texture on the TV wall in the living room. After 7 manual polishing, the surface showed 0.1mm fine cracks consistent with porcelain cracks. This "deliberate imperfection" gives the pure white space traces of time.
入口玄关的设计暗藏心机:3cm 厚的白色洞石玄关台与喷砂玻璃隔断形成 “虚实对话”,前者的天然孔洞如星图般分布,后者以 15° 斜纹模糊了公私领域的边界。设计师在访谈中提及,某次现场勘测时发现业主收藏的青花瓷,促使他们在客厅电视墙采用仿釉面质感的艺术涂料,经 7 道手工打磨后,表面呈现出与瓷器开片一致的 0.1mm 细裂纹,这种 “刻意的不完美” 让纯白空间有了时间的痕迹。



The material contrast in the kitchen area is even more dramatic: the 20mm thick black granite worktop and the suspended white enamel wall cabinets create a strong visual impact, while the LED light strip hidden under the wall cabinets illuminates the operation area with a color temperature of 6500K, allowing the ingredients to present their most authentic colors against the white background. When the hostess prepares meals here, the sunlight shines through the U-shaped glass partition, casting diamond-shaped spots on the white tile floor, overlapping with the reflection of the ingredients on the worktop, becoming a light and shadow backdrop for daily cooking.
厨房区域的材质对比更具戏剧性:20mm 厚的黑色花岗岩操作台与悬挂的白色珐琅吊柜形成强烈视觉冲击,而隐藏在吊柜下方的 LED 灯带以 6500K 色温照亮操作区,使食材在白色背景下呈现最本真的色泽。当女主人在此备餐时,阳光透过 U 型玻璃隔断,在白色瓷砖地面投下菱形光斑,与操作台的食材倒影重叠,成为日常烹饪的光影布景。


The curved ceiling in the living room is a stroke of genius: the designer wrapped the concrete beams of the original building into an arc of R=1.2 meters, and covered the surface with perforated gypsum boards, which not only eliminated the sense of structural oppression, but also formed an acoustic diffuser. At 3 pm, the sun shines through the skylight to form a moving light band on the curved top surface, and with the magnetic track lights with adjustable angles, the light and shadow of the entire public area change with time and present different expressions - the owner recorded the moment when the child chased the light spot in the light and shadow, which became the most vivid performance art in the space.
客厅的弧形天花板堪称神来之笔:设计师将原建筑的混凝土梁包裹成 R=1.2 米的圆弧,表面覆盖穿孔石膏板,既消解了结构压迫感,又形成声学扩散体。午后 3 点,阳光透过天窗在弧形顶面上形成移动光带,配合可调节角度的磁吸轨道灯,使整个公共区域的光影随时间变化呈现不同表情 —— 业主记录下孩子在光影中追逐光斑的瞬间,成为空间里最生动的行为艺术。

The corridor connecting the public and private areas adopts the "rounded corner revolution": the wall corners are treated with an arc of R=5cm, and matched with embedded footlights, so that the light and shadow transition softly when walking at night. The most exquisite is the invisible door design of the master bedroom: the white door panel is flush with the wall, and only a 0.8cm brass inlay strip is used to indicate the boundary. When a friend visited, he mistakenly pushed the wall as a door. This "well-intentioned misleading" has become an interesting memory point of the space.
连接公私区域的走廊采用 “圆角革命”:墙面转角以 R=5cm 的圆弧处理,搭配嵌入式地脚灯,使夜间行走时的光影柔和过渡。最精妙的是主卧的隐形门设计:白色门板与墙面齐平,仅以一条 0.8cm 的黄铜嵌条暗示边界,某次朋友来访时误将墙面当作门推撞,这种 “善意的误导” 反而成为空间的趣味记忆点。
The design of the children's room breaks the restraint of pure white: the eldest son's room uses a gradient pink epoxy floor, which changes from light pink at the door to dark pink by the window, corresponding to the growth trajectory of the child from infant to teenager; the second daughter's room uses a green terrazzo floor to simulate a lawn, and the embedded colored glass fragments sparkle like dewdrops in the sun. The designer recalled that this was because the owner mentioned that his daughter always buried "treasures" in the balcony flower pots, so three small brass drawers were hidden in the green floor, which became the child's secret base for collecting shells and stickers.
儿童房的设计打破了纯白的克制:长子房采用渐变粉色环氧地坪,从门口的浅粉渐变为窗边的深粉,对应孩子从婴儿到少年的成长轨迹;次女房则以绿色水磨石地面模拟草坪,嵌入的彩色玻璃碎块在阳光下如露珠般闪烁。设计师回忆,这源于业主提及女儿总在阳台花盆里埋 “宝藏”,于是在绿色地面暗藏三个黄铜小抽屉,成为孩子收藏贝壳与贴纸的秘密基地。




The black and white dialogue in the bathroom space is more ceremonial: the black hexagonal tiles on the floor form a geometric contrast with the white artificial stone bathtub, and the laser engraved patterns on the frosted glass partition will cast a lace-like projection on the wall when the lights are turned on. When the owner is bathing in the bathtub, the skylight can see the clouds passing by, and the white dome and the sky form an infinite visual extension. This design of "dialogue with the sky" makes bathing a meditative moment away from the hustle and bustle.
卫浴空间的黑白对话更具仪式感:黑色六边形瓷砖拼贴的地面与白色人造石浴缸形成几何对比,而磨砂玻璃隔断上的激光雕刻花纹,在开灯时会在墙面投下如蕾丝般的投影。当业主在浴缸中泡澡时,透过天窗可见流云掠过,白色穹顶与天空形成无垠的视觉延伸,这种 “与天对话” 的设计,让沐浴成为远离尘嚣的冥想时刻。



T.M Design Studio uses subtle differences in materials and precise calculations of light and shadow to transform 75% of white into a container of emotion. Here, every curved corner tells of the tenderness of life, and every piece of white material with different textures records the stories of the residents. When night falls, the white color of the room and the night outside the window form a relationship between canvas and silhouette, and the pink-green light from the children's room is like the colorful notes jumping in the pure white movement, giving the minimalist space a touchable warmth.
T.M Design Studio 用材质的细微差异与光影的精准计算,将 75% 的白色转化为情感的容器 —— 在这里,每一道弧形转角都在诉说对生活的温柔,每一块不同质感的白色材料都在记录居住者的故事。当夜幕降临,室内的白色与窗外的夜色形成画布与剪影的关系,而儿童房透出的粉绿微光,恰似纯白乐章中跳动的彩色音符,让极简空间有了触手可及的温度。



编辑:夏边际
撰文:豆宝宝
校改:吴一仁
编排:布忠耀
本文素材图片版权来源于网络,
如有侵权,请联系后台,我们会第一时间删除。
- 结尾-
内容合作:微信chenran58,
|免责声明|
本文转载自:设计先锋队
尊重知识产权,版权归原创所有,本站文章版权发现其他,转载或出自网络整理,如内容涉及侵犯、版权问题时,烦请与我们联系,我们会及时做删除处理。
特别声明:以上内容(如有图片或视频亦包括在内)为自媒体平台“网易号”用户上传并发布,本平台仅提供信息存储服务。
Notice: The content above (including the pictures and videos if any) is uploaded and posted by a user of NetEase Hao, which is a social media platform and only provides information storage services.

 北京
北京























































