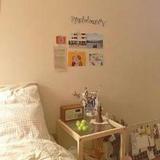美国·纽约·曼哈顿

B Townhouse是纽约市一座极简主义住宅,由Nicolas Schuybroek Architects近期完成设计。这座位于曼哈顿上东区的前马车房曾为艺术收藏家Larry Gagosian所有,数十年前由弗朗索瓦·德·梅斯尼尔翻新,展现了如何让具有标志性文化地位的建筑在保留社会神秘感的同时更新空间体验。这座三层住宅每层300平方米,其拱形立面窗户与皮埃尔·夏雷的玻璃屋相似,底层设有瓷砖泳池,需为另一位艺术收藏家客户进行全面改造。
B Townhouse is a minimalist residence located in New York City, designed by Nicolas Schuybroek Architects. This Upper East Side former coach house once owned by art collector Larry Gagosian and renovated decades ago by Francois de Mesnil demonstrates how properties with iconic cultural status can undergo transformation maintaining social mystique while updating spatial experiences. The three-level 300-square-meter-per-floor residence featuring arched facade window resembling Pierre Chareau’s Glass House and ground-floor tiled swimming pool required comprehensive intervention for another art collector client.

为迎接新一位艺术收藏家入驻,改造工程以重塑契合建筑传奇色彩的入门体验为起点——将原先狭长平淡的入口序列,转化为一场精心设计的空间序曲。方形前厅内,水磨石地坪映衬着稀有的夏洛双联壁灯,河原温与珍妮·霍尔泽的艺术作品相映成趣,延伸式天花洒下朦胧的顶光。受卡洛·斯卡帕启发的空间构图,在此揭开贯穿整个底层的动态空间序列。
Its transformation – for another art collector – began by imagining an updated opening ‘moment’ worthy of its social mystique, replacing a previously narrow and unremarkable experience of stepping inside. A square antechamber with terrazzo floors, displays a rare pair of Chareau sconces and artworks by On Kawara and Jeny Holzer, a stretch ceiling emitting a blur of zenithal light. Its composition, informed by the work of Carlo Scarpa, marks the start of a dynamic interior sequence across the ground floor.








两扇洞石双开门滑开,露出新的洞石雕塑楼梯,通往起居空间,而深黑色大理石走廊则通向画廊式的娱乐空间,适合举办晚宴和派对。各种材料和家具营造出俏皮的动态氛围,包括醒目的锡制吧台、白色的皮埃尔·保林阿尔法沙发套件、斯卡帕家具,以及让·普鲁韦的建筑风格融入,最终形成了一个小阅读室,其深灰色的石膏墙营造出一个与世隔绝的舒适空间。
Double travertine doors slide open revealing new sculptural travertine staircase leading to living spaces while dark black marble corridor channels into gallery-style entertaining space for dinners and parties. Materials and furniture cast playful dynamic atmosphere including bold tin bar, white Pierre Paulin Alpha sofa set, Scarpa furniture, and Jean Prouvé architectural integrations culminating in small reading room featuring deep dusty grey-colored plaster walls creating escapist cocoon.





极简主义室内采用洞石、45厘米宽的黑色道格拉斯冷杉地板和粘土抹灰墙,被天窗和地板插入几何形状打断,雕刻出新的垂直光流。镂空的平面图将内部关系转化为立面窗户,而带有主卧套房和屋顶露台的新顶层公寓则根据当地规划规则小心地隐藏在街道对齐之外,展示了垂直扩张如何在尊重邻里特征规定的同时提高空间质量。
Minimal interior architecture employs travertine, 45-centimeter-wide black douglas fir flooring, and clay-plastered walls interrupted by skylight and floor insert geometries carving newly vertical light flow. The hollowed-out plan transforms interior relationships to facade window while new penthouse level with master suite and rooftop terrace carefully conceals from street alignment with local planning rules, demonstrating how vertical expansion can enhance spatial quality while respecting neighborhood character regulations.


一楼的封闭空间用于厨房、餐具室、电梯、楼梯和壁炉组,环绕核心,为生活留出周边空间。三幅大型Rashid Johnson画作和定制的原金属架子框架让-罗伊沙发,而锡制厨房通过玻璃门墙连接到带有Simon Lee雕塑的洞石花盆露台。这种空间组织集中了服务功能,实现了豪华联排别墅翻修中典型的宽敞开放式生活区。
First-floor closed volumes for kitchen, pantry, elevator, staircase, and fireplace group around core leaving perimeter space for living. Three large-scale Rashid Johnson paintings and custom raw metal shelving frame Jean Royère sofas while tin-built kitchen connects through glass door wall to travertine planter terrace with Simon Lee sculpture. This spatial organization concentrates service functions enabling generous open living areas typical of luxury townhouse renovations.

上层卧室和顶层主卧套房采用温暖的材料与色调,主浴室大面积为白色大理石,并采用喷水处理,创造出柔软的哑光表面纹理。这个最小的触觉空间捕捉到柔和的东北面采光,而滑动门则通往他和她的更衣室,更衣室覆盖着浅色的绒面革织物,柔软到粘土石膏墙的过渡几乎无法察觉。卧室外的小书房配有Prouvé书桌和图书馆飞地,通过通往露台的口袋门捕捉到西南的光线。
Upper floor bedrooms and penthouse master suite employ slightly warmer material palette with master bathroom clad entirely in white marble with water-jet finish creating soft matte surface texture. This minimal tactile space catches soft northeast light while sliding doors lead to his-and-hers dressing rooms clad in pale bone-colored suede fabric so soft that clay plaster wall transitions become nearly imperceptible. Small study off bedroom with Prouvé desk and library enclave catches southwest light with pocket doors opening onto terrace.


特别声明:以上内容(如有图片或视频亦包括在内)为自媒体平台“网易号”用户上传并发布,本平台仅提供信息存储服务。
Notice: The content above (including the pictures and videos if any) is uploaded and posted by a user of NetEase Hao, which is a social media platform and only provides information storage services.

 辽宁
辽宁






































































